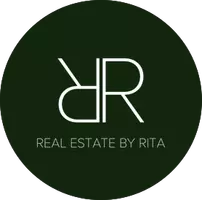5669 Watermark Court SE Cascade Twp, MI 49546
UPDATED:
Key Details
Property Type Single Family Home
Sub Type Traditional
Listing Status Active
Purchase Type For Sale
Square Footage 4,108 sqft
Price per Sqft $328
MLS Listing ID 65025015497
Style Traditional
Bedrooms 6
Full Baths 4
Half Baths 1
HOA Fees $812
HOA Y/N yes
Originating Board Greater Regional Alliance of REALTORS®
Year Built 1998
Lot Size 0.450 Acres
Acres 0.45
Lot Dimensions 124x152x163x184
Property Sub-Type Traditional
Property Description
Location
State MI
County Kent
Area Cascade Twp
Direction From Cascade Rd, South on Watermark, East on Watermark Ct
Rooms
Basement Walk-Out Access
Kitchen Cooktop, Dishwasher, Disposal, Double Oven, Dryer, Refrigerator, Washer
Interior
Interior Features Laundry Facility, Security Alarm, Wet Bar
Hot Water Natural Gas
Heating Forced Air
Cooling Central Air
Fireplaces Type Gas
Fireplace yes
Appliance Cooktop, Dishwasher, Disposal, Double Oven, Dryer, Refrigerator, Washer
Heat Source Natural Gas
Laundry 1
Exterior
Parking Features Door Opener, Side Entrance, Attached
Roof Type Composition
Porch Deck, Patio, Porch
Road Frontage Private, Paved
Garage yes
Building
Lot Description Gated Community, On Golf Course (Golf Frontage), Wooded, Sprinkler(s)
Foundation Basement
Sewer Public Sewer (Sewer-Sanitary)
Water Public (Municipal)
Architectural Style Traditional
Level or Stories 2 Story
Structure Type Stone,Wood
Schools
School District Forest Hills
Others
Tax ID 411906489018
Acceptable Financing Cash, Conventional, VA
Listing Terms Cash, Conventional, VA
Financing Cash,Conventional,VA




