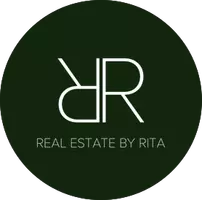For more information regarding the value of a property, please contact us for a free consultation.
7670 ROSEWOOD LN West Bloomfield, MI 48323
Want to know what your home might be worth? Contact us for a FREE valuation!

Our team is ready to help you sell your home for the highest possible price ASAP
Key Details
Sold Price $425,000
Property Type Single Family Home
Sub Type Colonial
Listing Status Sold
Purchase Type For Sale
Square Footage 2,951 sqft
Price per Sqft $144
Subdivision Westwind Lake Meadows Occpn 1116
MLS Listing ID 218023834
Sold Date 05/15/18
Style Colonial
Bedrooms 4
Full Baths 3
Half Baths 1
HOA Y/N no
Originating Board Realcomp II Ltd
Year Built 2001
Annual Tax Amount $5,472
Lot Dimensions 112 X 133 X 39 X 128
Property Description
PREMIUM LOT IN DESIRABLE WESTWIND LAKE MEADOWS SIDING NATURE PRESERVE. ENTER TWO STORY FOYER THRU DOUBLE LEADED STAINED GLASS FRONT DOORS. HARDWOOD FLOORS. OPEN FLOOR PLAN GREAT FOR ENTERTAINING. LIVING/DINING ROOM CATHEDRAL CEILING, CROWN MOLDING, WAINSCOTING & CHAIR-RAIL. LIBRARY FEATURES FRENCH DOORS. GOURMET GRANITE KITCHEN, STAINLESS STEEL APPLIANCES, DOUBLE OVENS. ADJACENT FAMILY ROOM, CROWN MOLDING, GAS FIREPLACE WITH CUSTOM MANTLE AND EXTENSIVE TRIM WORK. SPACIOUS MASTER SUITE, VAULTED CEILING, LARGE WALK-IN CLOSET, JETTED TUB, LARGE SHOWER. CEILING FANS IN ALL BEDROOMS. FINISHED DAY-LIGHT LOWER LEVEL, GLASS BLOCK/MIRRORED WET BAR, FULL BATH, EXERCISE ROOM. JAMES HARDIE PLANK SIDING, TREX DECK. NEWER ROOF. THREE-CAR GARAGE. COMMUNITY OFFERS SIDEWALKS, TWO PARKS, GAZEBO & PONDS. HIGHLY RATED OAKLEY PARK ELEMENTARY.
Location
State MI
County Oakland
Area West Bloomfield Twp
Direction NORTH OFF PONTIAC TRL ONTO LAKE CREST DR, WEST ONTO ROSEWOOD LN
Rooms
Basement Daylight, Finished
Kitchen Dishwasher, Disposal, Microwave, Refrigerator, Stove
Interior
Interior Features Cable Available, High Spd Internet Avail, Humidifier, Programmable Thermostat, Wet Bar
Hot Water Natural Gas
Heating Forced Air
Cooling Ceiling Fan(s), Central Air
Fireplaces Type Gas
Fireplace yes
Appliance Dishwasher, Disposal, Microwave, Refrigerator, Stove
Heat Source Natural Gas
Exterior
Exterior Feature Outside Lighting
Garage Attached, Direct Access, Door Opener, Electricity
Garage Description 3 Car
Roof Type Asphalt
Porch Deck, Porch - Covered
Road Frontage Paved
Garage yes
Building
Lot Description Hilly-Ravine
Foundation Basement
Sewer Sewer-Sanitary
Water Municipal Water
Architectural Style Colonial
Warranty No
Level or Stories 2 Story
Structure Type Brick,Composition,Wood
Schools
School District Walled Lake
Others
Tax ID 1819102101
Ownership Private Owned,Short Sale - No
SqFt Source APPRAISAL
Acceptable Financing Cash, Conventional
Listing Terms Cash, Conventional
Financing Cash,Conventional
Read Less

©2024 Realcomp II Ltd. Shareholders
GET MORE INFORMATION


