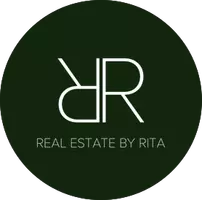For more information regarding the value of a property, please contact us for a free consultation.
4560 VALLEYVIEW Drive West Bloomfield, MI 48323
Want to know what your home might be worth? Contact us for a FREE valuation!

Our team is ready to help you sell your home for the highest possible price ASAP
Key Details
Sold Price $491,980
Property Type Single Family Home
Sub Type Colonial
Listing Status Sold
Purchase Type For Sale
Square Footage 3,138 sqft
Price per Sqft $156
Subdivision Bloomfield On The Lake West No 1
MLS Listing ID 2210095691
Sold Date 12/29/21
Style Colonial
Bedrooms 4
Full Baths 2
Half Baths 1
HOA Fees $20/ann
HOA Y/N yes
Originating Board Realcomp II Ltd
Year Built 1969
Annual Tax Amount $4,963
Lot Size 0.400 Acres
Acres 0.4
Lot Dimensions 105.82X180.00
Property Description
This is the one you've been waiting for! Spacious quad level home in highly sought after Bloomfield on the Lake neighborhood. This 4 bedroom home has tons of character with many stylish updates. Brand new eat-in kitchen with quartz counters, new wood floors and sleek all white appliance package. Kitchen opens to multiple living spaces including large dining room overlooking the beautiful yard. Into the family room you'll enjoy the gas fireplace and door wall to your 3 season room and brick paver patio. Main level mudroom/laundry with custom built lockers. Dedicated office space with door wall to expansive deck. Master suite includes 2 walk-in closets, make-up vanity, private balcony and master bath with steam shower. 3 more large bedrooms and hall bath with dual vanities round out the bright upstairs rooms. Spacious basement with daylight windows has many options including workout room, rec room, storage and more. Invisible fence and alarm system included. Bloomfield Hills Schools.
Location
State MI
County Oakland
Area West Bloomfield Twp
Direction West on Lone Pine, Turn South on Fairway Ridge, Turn East on to Valleyview Dr
Rooms
Basement Daylight, Partially Finished
Kitchen Built-In Electric Oven, Built-In Refrigerator, Dishwasher, Disposal, Dryer, Electric Cooktop, Exhaust Fan, Microwave, Washer
Interior
Interior Features Egress Window(s), High Spd Internet Avail, Programmable Thermostat, Security Alarm (owned)
Hot Water Natural Gas
Heating Baseboard
Cooling Central Air
Fireplaces Type Gas
Fireplace yes
Appliance Built-In Electric Oven, Built-In Refrigerator, Dishwasher, Disposal, Dryer, Electric Cooktop, Exhaust Fan, Microwave, Washer
Heat Source Natural Gas
Exterior
Exterior Feature Lighting
Garage Direct Access, Electricity, Door Opener, Attached
Garage Description 2 Car
Roof Type Asphalt
Porch Balcony, Deck, Patio
Road Frontage Paved
Garage yes
Building
Foundation Basement
Sewer Sewer at Street
Water Public (Municipal)
Architectural Style Colonial
Warranty No
Level or Stories Quad-Level
Structure Type Aluminum,Brick
Schools
School District Bloomfield Hills
Others
Pets Allowed Yes
Tax ID 1823126003
Ownership Short Sale - No,Private Owned
Acceptable Financing Cash, Conventional
Rebuilt Year 2021
Listing Terms Cash, Conventional
Financing Cash,Conventional
Read Less

©2024 Realcomp II Ltd. Shareholders
Bought with The Agency Hall & Hunter
GET MORE INFORMATION


