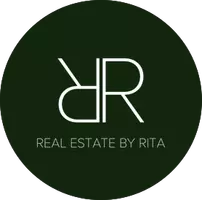For more information regarding the value of a property, please contact us for a free consultation.
7713 WILLOW WOODS CT West Bloomfield, MI 48323
Want to know what your home might be worth? Contact us for a FREE valuation!

Our team is ready to help you sell your home for the highest possible price ASAP
Key Details
Sold Price $480,000
Property Type Single Family Home
Sub Type Cape Cod
Listing Status Sold
Purchase Type For Sale
Square Footage 2,982 sqft
Price per Sqft $160
Subdivision Westwind Lake Meadows Occpn 1116
MLS Listing ID 20221052409
Sold Date 12/20/22
Style Cape Cod
Bedrooms 3
Full Baths 2
Half Baths 1
HOA Fees $54/ann
HOA Y/N yes
Originating Board Realcomp II Ltd
Year Built 2000
Annual Tax Amount $6,541
Lot Size 0.420 Acres
Acres 0.42
Lot Dimensions 46 x 130
Property Description
*Price Improvement* Highly sought-after Westwind Lake Meadows sub with a park and fishing dock.**MUST SEE** RARE OPPORTUNITY FOR AN AMAZING HOME WITH A FIRST FLOOR MASTER BEDROOM!! Well maintained home. 2982 SQ FT with 3 huge bedrooms! Located at the end of a private culdesac! 2-story foyer entrance! Beautiful, spacious library and dining room! Kitchen that opens up to cathedral dining area with double sided gas fireplace that connects to the 2 story family room. Freshly painted deck with natural gas hook up for grill! Entire home newly painted! Huge cathedral ceiling master bedroom suite features 2 walk-in closets and vanity area. Master Bathroom includes jetted tub, shower and dual sinks. 1st floor laundry . 2 car attached garage with fresh epoxy floor. Roof done in 2014. Sprinkler system! Granite Countertops in kitchen and bathrooms. Stainless steel Whirlpool appliances! Move in ready with full basement with painted epoxy floor, brand new hot water heater, 2 sump pumps, new garbage disposal and security system with cameras and Only half mile from M-5
Location
State MI
County Oakland
Area West Bloomfield Twp
Direction take haggerty to lake crest dr. to rosewood ln. left to timberlane trail to willow woods right and home is at the end of the culdesac
Rooms
Basement Unfinished
Interior
Interior Features Smoke Alarm, 220 Volts, Carbon Monoxide Alarm(s), Circuit Breakers, Other, High Spd Internet Avail, Jetted Tub, Programmable Thermostat, Security Alarm (owned), Furnished - No
Heating Forced Air
Fireplaces Type Gas
Fireplace yes
Heat Source Natural Gas
Laundry 1
Exterior
Exterior Feature BBQ Grill, Lighting
Garage Direct Access, Door Opener, Attached
Garage Description 2.5 Car
Roof Type Asphalt
Porch Deck, Porch
Road Frontage Paved, Cul-De-Sac
Garage yes
Building
Foundation Basement
Sewer Public Sewer (Sewer-Sanitary)
Water Public (Municipal)
Architectural Style Cape Cod
Warranty Yes
Level or Stories 2 Story
Structure Type Brick,Wood
Schools
School District Walled Lake
Others
Tax ID 1819102055
Ownership Short Sale - No,Private Owned
Assessment Amount $8
Acceptable Financing Cash, Conventional, FHA, VA, Warranty Deed
Rebuilt Year 2021
Listing Terms Cash, Conventional, FHA, VA, Warranty Deed
Financing Cash,Conventional,FHA,VA,Warranty Deed
Read Less

©2024 Realcomp II Ltd. Shareholders
Bought with Berkshire Hathaway HomeServices Kee Realty Clinton
GET MORE INFORMATION


