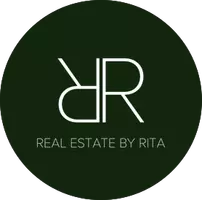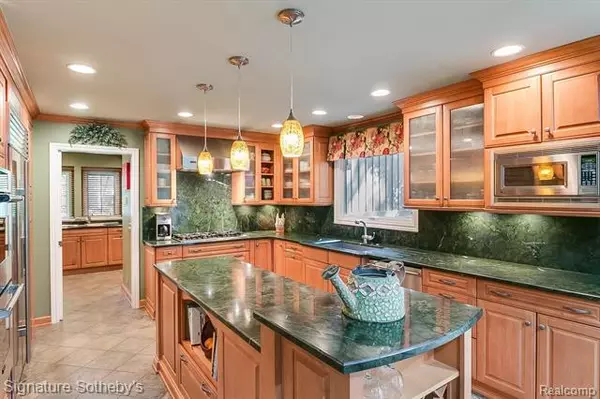For more information regarding the value of a property, please contact us for a free consultation.
6131 MISSION DR West Bloomfield, MI 48324
Want to know what your home might be worth? Contact us for a FREE valuation!

Our team is ready to help you sell your home for the highest possible price ASAP
Key Details
Sold Price $462,000
Property Type Single Family Home
Sub Type Colonial
Listing Status Sold
Purchase Type For Sale
Square Footage 3,000 sqft
Price per Sqft $154
Subdivision Mission Spring At Darb Lake
MLS Listing ID 2200077099
Sold Date 11/13/20
Style Colonial
Bedrooms 4
Full Baths 3
Half Baths 1
Construction Status Platted Sub.
HOA Fees $27/ann
HOA Y/N yes
Originating Board Realcomp II Ltd
Year Built 1990
Annual Tax Amount $5,443
Lot Size 0.300 Acres
Acres 0.3
Lot Dimensions 166 x 120
Property Description
Stand-out 4 bedroom home in beautiful Mission Springs. Situated on a premium .3 acre lot backing to the woods with a side-entry garage. Enter the bright 2 story foyer flowing to library w/ custom cabinets, high ceilings & glass doors for privacy. Great room affords the owner a large sitting area with double-stacked windows and gas fireplace. 2006 Country Kitchen remodel shines with High-end Stainless-Steel gourmet appliances including Viking, Subzero, Thermador and rich cabinets offer a perfect place to enjoy meals. Enjoy dining in breakfast nook or outside on the wrap-around cedar decking. Retreat to your Master Bedroom with newer luxurious bath, vaulted ceiling & fireplace. The walk-out lower is an exciting extra living space for entertaining, games, work-out and relaxing. Enjoy a full bar with dishwasher, refrigerator, granite, full bath, workshop and home theater. Newer updates roofs, gutters w/ leaf guard, front & garage doors, painting. Walk to Marshbank park and Darb Lake.
Location
State MI
County Oakland
Area West Bloomfield Twp
Direction North off Willow Road, just East of Lochaven
Rooms
Other Rooms Library/Study
Basement Finished, Walkout Access
Kitchen Bar Fridge, Gas Cooktop, Dishwasher, Disposal, Dryer, Built-In Freezer, Ice Maker, Microwave, Built-In Electric Oven, Double Oven, Self Cleaning Oven, Built-In Gas Range, Range Hood, Built-In Refrigerator, Stainless Steel Appliance(s), Vented Exhaust Fan, Washer, Washer/Dryer Stacked
Interior
Interior Features ENERGY STAR Qualified Door(s), High Spd Internet Avail, Humidifier, Sound System, Wet Bar
Hot Water Natural Gas
Heating Forced Air
Cooling Central Air
Fireplaces Type Gas
Fireplace yes
Appliance Bar Fridge, Gas Cooktop, Dishwasher, Disposal, Dryer, Built-In Freezer, Ice Maker, Microwave, Built-In Electric Oven, Double Oven, Self Cleaning Oven, Built-In Gas Range, Range Hood, Built-In Refrigerator, Stainless Steel Appliance(s), Vented Exhaust Fan, Washer, Washer/Dryer Stacked
Heat Source Natural Gas
Laundry 1
Exterior
Exterior Feature Gutter Guard System, Outside Lighting
Garage Attached, Door Opener, Electricity, Lift, Side Entrance
Garage Description 2 Car
Waterfront Description Beach Access,Lake Privileges,Lake/River Priv
Water Access Desc Dock Facilities
Roof Type Asphalt
Accessibility Visitor Bathroom
Porch Deck, Porch - Enclosed
Road Frontage Paved
Garage yes
Building
Lot Description Corner Lot, Irregular, Sprinkler(s), Wooded
Foundation Basement
Sewer Sewer-Sanitary
Water Municipal Water
Architectural Style Colonial
Warranty No
Level or Stories 2 Story
Structure Type Wood
Construction Status Platted Sub.
Schools
School District West Bloomfield
Others
Tax ID 1805479008
Ownership Private Owned,Short Sale - No
Acceptable Financing Cash, Conventional
Listing Terms Cash, Conventional
Financing Cash,Conventional
Read Less

©2024 Realcomp II Ltd. Shareholders
Bought with EXP Realty LLC
GET MORE INFORMATION




