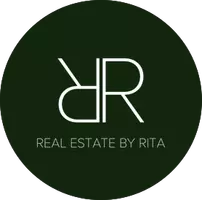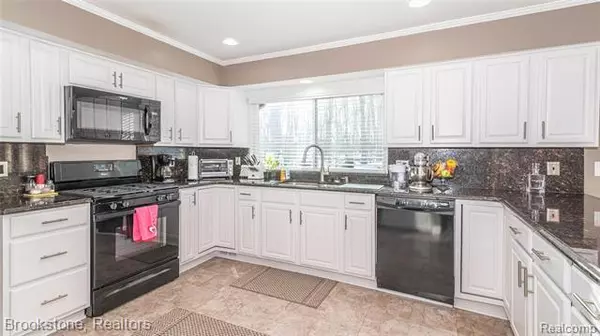For more information regarding the value of a property, please contact us for a free consultation.
6100 GLEN EAGLES DR West Bloomfield, MI 48323
Want to know what your home might be worth? Contact us for a FREE valuation!

Our team is ready to help you sell your home for the highest possible price ASAP
Key Details
Sold Price $408,000
Property Type Single Family Home
Sub Type Colonial
Listing Status Sold
Purchase Type For Sale
Square Footage 2,738 sqft
Price per Sqft $149
Subdivision Shenandoah Lake In The Woods No 2
MLS Listing ID 2210002729
Sold Date 02/22/21
Style Colonial
Bedrooms 4
Full Baths 2
Half Baths 1
HOA Fees $8/ann
HOA Y/N yes
Originating Board Realcomp II Ltd
Year Built 1978
Annual Tax Amount $4,373
Lot Size 0.370 Acres
Acres 0.37
Lot Dimensions 100.00X160.00
Property Description
Desirable Shenandoah Lake In The Woods,4 bedroom, 2.1 bath, colonial across from Shenandoah golf course. The home features an updated island kitchen with granite counter tops, plenty of cabinet space. Breakfast area opens to the natural lit large family room, with natural fireplace, soaring ceiling and access to the large deck and private backyard. A beautiful formal living room opens to the dining room, both with hardwood floors. Off the foyer is the library with French doors and hardwood flooring. The spacious master suite includes a walk-in closet and master bath with granite counter tops, as well as a separate makeup area. 1st floor laundry, crown molding, recessed lighting, 2 car garage and large ready to finish basement. This home is in excellentmove in condition. New furnace in 2020. Award winning Walled Lake schools! Call today! This one will not last!
Location
State MI
County Oakland
Area West Bloomfield Twp
Direction North off Walnut Lake West of Halstead
Rooms
Other Rooms Bath - Full
Basement Unfinished
Kitchen Disposal, Dryer, Microwave, Free-Standing Gas Range, Free-Standing Refrigerator, Washer
Interior
Interior Features Cable Available, High Spd Internet Avail, Humidifier
Hot Water Natural Gas
Heating Forced Air
Cooling Ceiling Fan(s), Central Air
Fireplaces Type Natural
Fireplace yes
Appliance Disposal, Dryer, Microwave, Free-Standing Gas Range, Free-Standing Refrigerator, Washer
Heat Source Natural Gas
Laundry 1
Exterior
Garage Attached, Direct Access, Door Opener, Electricity
Garage Description 2 Car
Roof Type Asphalt
Porch Deck, Patio
Road Frontage Paved
Garage yes
Building
Foundation Basement
Sewer Sewer-Sanitary
Water Municipal Water
Architectural Style Colonial
Warranty No
Level or Stories 2 Story
Structure Type Brick,Wood
Schools
School District Walled Lake
Others
Pets Allowed Yes
Tax ID 1820429011
Ownership Private Owned,Short Sale - No
Acceptable Financing Cash, Conventional, FHA, VA
Rebuilt Year 2020
Listing Terms Cash, Conventional, FHA, VA
Financing Cash,Conventional,FHA,VA
Read Less

©2024 Realcomp II Ltd. Shareholders
Bought with Max Broock, REALTORS-Bloomfield Hills
GET MORE INFORMATION




