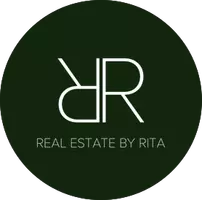For more information regarding the value of a property, please contact us for a free consultation.
4685 WALNUT GLEN Court West Bloomfield, MI 48323
Want to know what your home might be worth? Contact us for a FREE valuation!

Our team is ready to help you sell your home for the highest possible price ASAP
Key Details
Sold Price $600,000
Property Type Single Family Home
Sub Type Colonial
Listing Status Sold
Purchase Type For Sale
Square Footage 3,025 sqft
Price per Sqft $198
Subdivision Westwind Lake Ravines Sub
MLS Listing ID 2220020247
Sold Date 06/30/22
Style Colonial
Bedrooms 4
Full Baths 3
Half Baths 1
HOA Y/N no
Originating Board Realcomp II Ltd
Year Built 2001
Annual Tax Amount $5,533
Lot Size 0.290 Acres
Acres 0.29
Lot Dimensions 93x142x93x130
Property Description
Pristine-condition 4 bed 3.1 bath Colonial in a great location w/2 spacious stories & finished basement, on a quiet cul-de-sac & large lot. The generous property overlooks a nature preserve across the street & backs to the woods affording a peaceful, picturesque setting. Enter the sun-filled home via a striking covered entrance into a dramatic 2-story foyer w/main staircase. Lots of room for family comfort & entertaining w/a large living room, vaulted dining room, and fabulous chef’s kitchen featuring maple cabinetry, a center island & SS appliances for the gourmand. Rich hardwoods enrich the ambience throughout. A lovely breakfast area opens to a big rear deck for BBQs & alfresco dining, with stairs to the grassy lawn. An open family room w/fireplace is an inviting place to relax & gather. A cozy den/library, full laundry room, fabulous vaulted primary suite w/WIC & huge spa bath w/jetted tub + oversized shower, handsome office, LL w/rec room, gym & wet bar/kitchenette & 3-car garage!
Location
State MI
County Oakland
Area West Bloomfield Twp
Direction North of Pontiac Trail and East of Haggerty
Rooms
Basement Finished
Kitchen Dishwasher, Disposal, Double Oven, Dryer, Exhaust Fan, Free-Standing Refrigerator, Gas Cooktop, Microwave, Washer
Interior
Interior Features Cable Available, Air Purifier, Humidifier, Jetted Tub, Security Alarm (owned)
Hot Water Natural Gas
Heating Forced Air
Cooling Central Air
Fireplaces Type Gas
Fireplace yes
Appliance Dishwasher, Disposal, Double Oven, Dryer, Exhaust Fan, Free-Standing Refrigerator, Gas Cooktop, Microwave, Washer
Heat Source Natural Gas
Exterior
Exterior Feature Lighting
Garage Direct Access, Electricity, Side Entrance, Attached
Garage Description 3 Car
Roof Type Asphalt
Porch Deck, Porch
Road Frontage Paved, Pub. Sidewalk
Garage yes
Building
Lot Description Irregular, Wooded
Foundation Basement
Sewer Public Sewer (Sewer-Sanitary)
Water Public (Municipal)
Architectural Style Colonial
Warranty No
Level or Stories 2 Story
Structure Type Brick,Wood
Schools
School District Walled Lake
Others
Pets Allowed Yes
Tax ID 1819101040
Ownership Short Sale - No,Private Owned
Assessment Amount $6
Acceptable Financing Cash, Conventional
Rebuilt Year 2017
Listing Terms Cash, Conventional
Financing Cash,Conventional
Read Less

©2024 Realcomp II Ltd. Shareholders
Bought with Keller Williams Home
GET MORE INFORMATION


