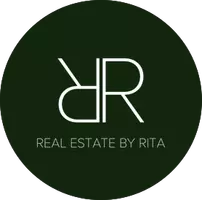For more information regarding the value of a property, please contact us for a free consultation.
1881 E ARROWHEAD Owosso, MI 48867
Want to know what your home might be worth? Contact us for a FREE valuation!

Our team is ready to help you sell your home for the highest possible price ASAP
Key Details
Sold Price $289,900
Property Type Single Family Home
Sub Type Modular Home
Listing Status Sold
Purchase Type For Sale
Square Footage 2,200 sqft
Price per Sqft $131
Subdivision Indian Rock Estates Sub #2
MLS Listing ID 5050046695
Sold Date 07/30/21
Style Modular Home
Bedrooms 3
Full Baths 2
HOA Y/N no
Originating Board East Central Association of REALTORS
Year Built 2013
Annual Tax Amount $2,169
Lot Size 0.470 Acres
Acres 0.47
Lot Dimensions 181x175
Property Description
Fantastic ranch offering 2200 sqft of living space on the main level! The living area features gorgeous maple floors, gas fireplace, built-in shelving unit, and attractive open staircase to the basement. Huge dining room w/ 8 ft sliding door to deck. Gourmet kitchen w/solid surface countertops, maple cabinetry, pantry, broom and China cabinets, and both an island and peninsula! All 3 bedrooms have walk-in closets! Main bath is great size too and features a door between vanity and shower/toilet area. Owner suite offers privacy, away from the other bedrooms, and the bathroom features an abundance of cabinets and shelving, a soaking tub and a walk-in shower. 1st floor laundry room is ready for more than just washing with a folding counter, cabinets and a utility sink! Mudroom off the side yard with second deck too! The basement is stubbed for a 3rd bath and has egress window. Plenty of parking and space for RV with electrical hookup! Privacy fenced yard, 2 decks, paver patio and more!
Location
State MI
County Shiawassee
Area Caledonia Twp
Direction Elizabeth to Arrowhead
Rooms
Other Rooms Bedroom - Mstr
Basement Daylight
Kitchen Dishwasher, Dryer, Microwave, Range/Stove, Refrigerator, Washer
Interior
Interior Features Egress Window(s), High Spd Internet Avail, Water Softener (owned)
Heating Forced Air
Cooling Other
Fireplaces Type Gas
Fireplace yes
Appliance Dishwasher, Dryer, Microwave, Range/Stove, Refrigerator, Washer
Heat Source Natural Gas
Exterior
Exterior Feature Fenced
Garage Attached, Door Opener
Garage Description 2 Car
Waterfront no
Porch Deck, Patio, Porch
Road Frontage Paved
Garage yes
Building
Foundation Basement
Sewer Sewer-Sanitary
Water Well-Existing
Architectural Style Modular Home
Level or Stories 1 Story
Structure Type Vinyl
Schools
School District Owosso
Others
Tax ID 0075504900000
Acceptable Financing Cash, Conventional, FHA, VA
Listing Terms Cash, Conventional, FHA, VA
Financing Cash,Conventional,FHA,VA
Read Less

©2024 Realcomp II Ltd. Shareholders
Bought with Kori Shook & Associates
GET MORE INFORMATION




