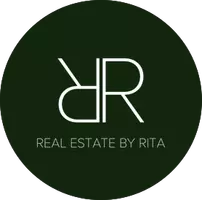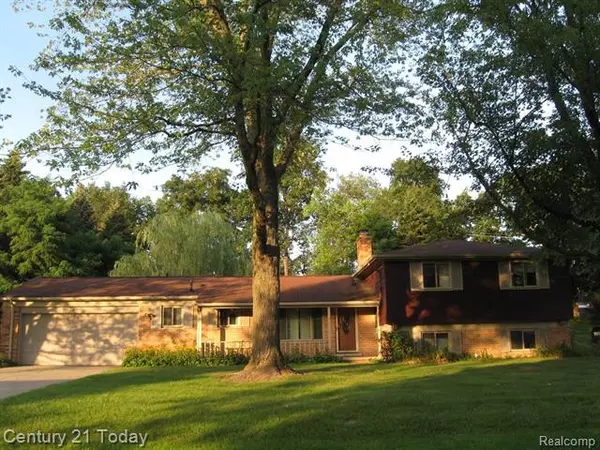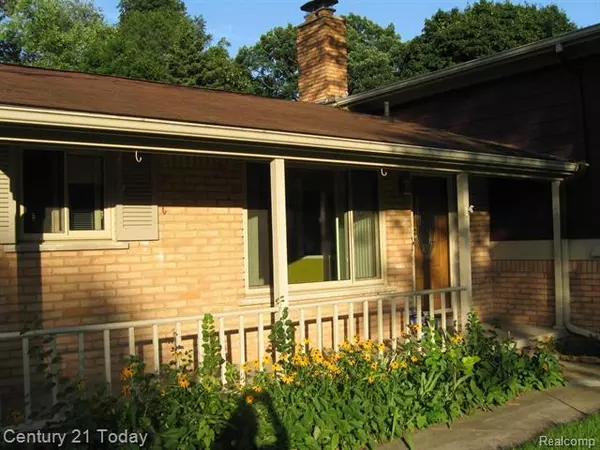For more information regarding the value of a property, please contact us for a free consultation.
4027 Iverness LN West Bloomfield, MI 48323
Want to know what your home might be worth? Contact us for a FREE valuation!

Our team is ready to help you sell your home for the highest possible price ASAP
Key Details
Sold Price $290,000
Property Type Single Family Home
Sub Type Split Level
Listing Status Sold
Purchase Type For Sale
Square Footage 2,268 sqft
Price per Sqft $127
Subdivision Pine Lake Estates
MLS Listing ID 2200062970
Sold Date 01/28/21
Style Split Level
Bedrooms 4
Full Baths 2
Half Baths 1
Construction Status Platted Sub.
HOA Fees $8/ann
HOA Y/N yes
Originating Board Realcomp II Ltd
Year Built 1961
Annual Tax Amount $5,981
Lot Size 0.450 Acres
Acres 0.45
Lot Dimensions 103X187X103X187
Property Description
You've arrived in this lovely huge 4-bedroom home served by Bloomfield Hills schools. Relax on almost half an acre of rolling gorgeous grounds. Beautiful and practical granite/stainless eat-in kitchen with hardwood flooring, large brightly lit breakfast room. Formal dining room expands to capacious living room, served over a granite countertop from kitchen. Natural fireplace is the centerpiece of roomy den with two ceiling fans and garden window. Doorwall off dining room to yard. Full bath and plenty of closet space in master suite. Recent windows and HVAC for maximum efficiency. Baseboard heat with central air. Enjoy lake privileges on all-sports Pine Lake (with annual fee). Easy Sentrilock showings. Offer now to live the lakes-area lifestyle, and make this home your own!!!
Location
State MI
County Oakland
Area West Bloomfield Twp
Direction South on Normanwood off Long Lake Rd., Left on Iverness.
Rooms
Other Rooms Bath - Full
Interior
Interior Features Cable Available, High Spd Internet Avail
Heating Baseboard, Hot Water
Cooling Ceiling Fan(s), Central Air
Fireplaces Type Natural
Fireplace yes
Heat Source Natural Gas
Exterior
Exterior Feature Outside Lighting
Garage Attached, Direct Access, Door Opener, Electricity
Garage Description 2 Car
Waterfront Description Lake Privileges,Lake/River Priv
Water Access Desc All Sports Lake
Roof Type Asphalt
Porch Porch, Porch - Covered
Road Frontage Paved
Garage yes
Building
Foundation Crawl, Slab
Sewer Sewer-Sanitary
Water Municipal Water
Architectural Style Split Level
Warranty Yes
Level or Stories Tri-Level
Structure Type Brick,Vinyl
Construction Status Platted Sub.
Schools
School District Bloomfield Hills
Others
Tax ID 1814180006
Ownership Private Owned,Short Sale - No
Acceptable Financing Cash, Conventional
Listing Terms Cash, Conventional
Financing Cash,Conventional
Read Less

©2024 Realcomp II Ltd. Shareholders
Bought with Max Broock, REALTORS-Bloomfield Hills
GET MORE INFORMATION




