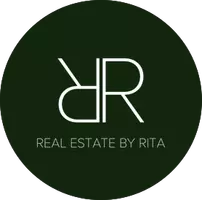For more information regarding the value of a property, please contact us for a free consultation.
1452 STAUCH DR West Bloomfield, MI 48324
Want to know what your home might be worth? Contact us for a FREE valuation!

Our team is ready to help you sell your home for the highest possible price ASAP
Key Details
Sold Price $330,000
Property Type Single Family Home
Sub Type Contemporary
Listing Status Sold
Purchase Type For Sale
Square Footage 2,414 sqft
Price per Sqft $136
Subdivision Pilgrim Hills Sub No 2 - Waterford Twp
MLS Listing ID 2200065873
Sold Date 12/18/20
Style Contemporary
Bedrooms 4
Full Baths 2
Half Baths 1
HOA Y/N no
Originating Board Realcomp II Ltd
Year Built 1993
Annual Tax Amount $4,021
Lot Size 8,276 Sqft
Acres 0.19
Lot Dimensions 70.00X120.00
Property Description
BACK ON THE MARKET DUE TO FINANCING FALLING THRU! BUYERS LOSS IS YOUR GAIN! Check out this meticulously maintained W Bloomfield contemporary in sought-after Windrift Pond located deep in the sub at the end of a cul-de-sac backing to woods! Home is bathed in natural light & recent updates include BRAND NEW ROOF, A/C and basement carpet in 2020, wood-look ceramic flooring, kitchen w/massive granite island & bar sink, ceramic backsplash, garden window, stacked stone gas fireplace w/heatilator, new doorwalls, updated deck railing & water heater! Bring the outdoors in on the multi level deck w/views of nature! Spoil yourself in the large master Bedroom w/ private deck, oversized walk-in closet, vanity area & adjacent HUGE master bath with double sinks, walk-in shower & large jetted tub. 3 large screen TV's included! Home features 4 bedrooms, 2 1/2 baths, 1st floor laundry & finished basement with tons of storage and a workbench! West Bloomfield mailing w/Waterford Taxes & school of choice
Location
State MI
County Oakland
Area Waterford Twp
Direction Hiller to entrance of Windrift Pond Subdivision, stay left to Stauch Drive - turn right to house on left side of street
Rooms
Basement Daylight, Finished
Kitchen Gas Cooktop, ENERGY STAR® qualified dishwasher, Disposal, Dryer, Microwave, ENERGY STAR® qualified refrigerator, Free-Standing Refrigerator, Stainless Steel Appliance(s), Washer
Interior
Interior Features Cable Available, High Spd Internet Avail, Humidifier, Jetted Tub, Programmable Thermostat, Security Alarm (owned), Water Softener (owned)
Hot Water Natural Gas
Heating Forced Air
Cooling Central Air
Fireplaces Type Natural
Fireplace yes
Appliance Gas Cooktop, ENERGY STAR® qualified dishwasher, Disposal, Dryer, Microwave, ENERGY STAR® qualified refrigerator, Free-Standing Refrigerator, Stainless Steel Appliance(s), Washer
Heat Source Natural Gas
Laundry 1
Exterior
Exterior Feature Chimney Cap(s), Lighting
Garage Attached, Direct Access, Door Opener, Electricity
Garage Description 2 Car
Roof Type Asphalt
Porch Deck, Porch
Road Frontage Paved, Pub. Sidewalk
Garage yes
Building
Lot Description Wooded
Foundation Basement
Sewer Public Sewer (Sewer-Sanitary)
Water Public (Municipal)
Architectural Style Contemporary
Warranty No
Level or Stories 2 Story
Structure Type Brick,Wood
Schools
School District Waterford
Others
Pets Allowed Yes
Tax ID 1332477003
Ownership Private Owned,Short Sale - No
Assessment Amount $711
Acceptable Financing Cash, Conventional, FHA, VA
Rebuilt Year 2015
Listing Terms Cash, Conventional, FHA, VA
Financing Cash,Conventional,FHA,VA
Read Less

©2024 Realcomp II Ltd. Shareholders
Bought with RE/MAX Classic
GET MORE INFORMATION


