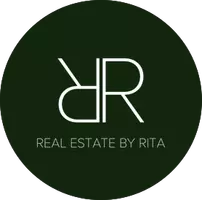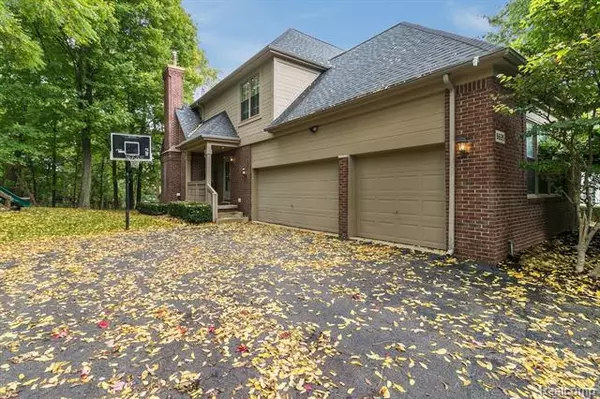For more information regarding the value of a property, please contact us for a free consultation.
6635 Carlyle CRT West Bloomfield Twp, MI 48322
Want to know what your home might be worth? Contact us for a FREE valuation!

Our team is ready to help you sell your home for the highest possible price ASAP
Key Details
Sold Price $630,000
Property Type Single Family Home
Sub Type Contemporary
Listing Status Sold
Purchase Type For Sale
Square Footage 4,050 sqft
Price per Sqft $155
Subdivision The Hills Of Chelsea Park No 1
MLS Listing ID 2200080153
Sold Date 12/21/20
Style Contemporary
Bedrooms 5
Full Baths 4
Half Baths 2
HOA Fees $41/ann
HOA Y/N yes
Originating Board Realcomp II Ltd
Year Built 1997
Annual Tax Amount $7,970
Lot Size 0.360 Acres
Acres 0.36
Lot Dimensions 60x156x145x140
Property Description
Sophisticated professionally designed and landscaped West Bloomfield home located on serene cul-de-sac overlooking private nature preserve. Sip Coffee in your screened in porch with gorgeous views, lots of wildlife, and access to shared tennis court and playground. Your new home boasts a two story foyer with abundant daylight and a sweeping staircase. The designer kitchen includes stainless steel appliances, large granite island and counter-tops, artistic tiled backsplash and two built in hutches with a large walk in pantry. Three French doors with transoms line the back of the house providing access to the screened in porch and outdoor dining and barbecue area with newer Trex decking. Large family room boasts a cathedral ceiling and wall length designer built-in with beveled glass bar doors. Owners suite includes 2 walk-in closets with large owners bath, jetted tub and large shower. (more pictures coming soon)
Location
State MI
County Oakland
Area West Bloomfield Twp
Direction North on W Maple Rd to Chelsea Bridge East of Halsted
Rooms
Other Rooms Family Room
Basement Finished
Kitchen Gas Cooktop, Dishwasher, Disposal, Dryer, Exhaust Fan, Microwave, Built-In Electric Oven, Free-Standing Gas Range, Range Hood, Built-In Refrigerator, Stainless Steel Appliance(s), Washer
Interior
Interior Features Air Cleaner, De-Humidifier, Jetted Tub
Hot Water Natural Gas
Heating ENERGY STAR Qualified Furnace Equipment, Forced Air
Cooling Central Air
Fireplaces Type Gas
Fireplace yes
Appliance Gas Cooktop, Dishwasher, Disposal, Dryer, Exhaust Fan, Microwave, Built-In Electric Oven, Free-Standing Gas Range, Range Hood, Built-In Refrigerator, Stainless Steel Appliance(s), Washer
Heat Source Natural Gas
Laundry 1
Exterior
Garage Attached, Door Opener, Electricity
Garage Description 3 Car
Roof Type Asphalt
Porch Deck, Porch, Porch - Enclosed
Road Frontage Paved
Garage yes
Building
Lot Description Irregular, Sprinkler(s), Wooded
Foundation Basement
Sewer Sewer-Sanitary
Water Municipal Water
Architectural Style Contemporary
Warranty No
Level or Stories 2 Story
Structure Type Aluminum,Brick,Vinyl
Schools
School District Walled Lake
Others
Pets Allowed Yes
Tax ID 1832101028
Ownership Private Owned,Short Sale - No
Acceptable Financing Cash, Conventional
Rebuilt Year 2017
Listing Terms Cash, Conventional
Financing Cash,Conventional
Read Less

©2024 Realcomp II Ltd. Shareholders
Bought with Level Plus Realty
GET MORE INFORMATION




