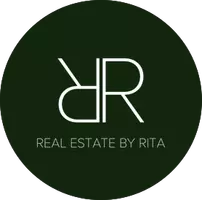For more information regarding the value of a property, please contact us for a free consultation.
2999 BLOOMFIELD PARK Drive West Bloomfield, MI 48323
Want to know what your home might be worth? Contact us for a FREE valuation!

Our team is ready to help you sell your home for the highest possible price ASAP
Key Details
Sold Price $725,000
Property Type Single Family Home
Sub Type Colonial
Listing Status Sold
Purchase Type For Sale
Square Footage 4,658 sqft
Price per Sqft $155
Subdivision Bloomfield On The Lake Park No 3
MLS Listing ID 2210017881
Sold Date 04/23/21
Style Colonial
Bedrooms 5
Full Baths 4
Half Baths 1
HOA Fees $25/ann
HOA Y/N yes
Originating Board Realcomp II Ltd
Year Built 1977
Annual Tax Amount $9,504
Lot Size 0.370 Acres
Acres 0.37
Lot Dimensions 112.42X130.00
Property Description
Outstanding West Bloomfield Colonial with highly-rated Bloomfield Hills Schools! Gorgeous stone floored foyer leads to inviting LR w/volume ceilings & airy 2 story windows as well as spacious formal DR. Lrg updated Chefs kitchen that is perfect for entertaining opens to charming Family room w. gas FP and lovely brick hearth. Glass doors lead to extensive custom paver patio w/Smart bistro lighting and firepit. Gas line hook up for BBQ avail. FF laundry/mud room. FF master bdrm ste w/sumptuous bath and WIC. 2nd fl. features addtl laundry rm/hookup and 4 BRs- 2 BRs share large Jack-n Jill bath. 2 addtl bdrms are large and spacious. Ample loft area for fun/relaxing. Fin LL is amazing and ready for parties w/full kit, full bath, rec rm, gym, storage rm and Cedar clos. Ext. grounds are the definition of serenity. 3 car garage! Circular drive, too. Many recent updates-See list in attach. docs. Don't miss this remarkable home-it's a MUST SEE! BATVAI.
Location
State MI
County Oakland
Area West Bloomfield Twp
Direction Turn W on to Bloomfield Park Dr to property
Rooms
Basement Daylight, Finished
Kitchen ENERGY STAR® qualified dryer, ENERGY STAR® qualified washer, Built-In Electric Range, Built-In Refrigerator, Dishwasher, Disposal, Double Oven, ENERGY STAR® qualified dishwasher, Exhaust Fan, Free-Standing Electric Range, Free-Standing Refrigerator, Microwave, Self Cleaning Oven
Interior
Interior Features Humidifier, Wet Bar, Carbon Monoxide Alarm(s), Security Alarm (owned), Cable Available
Hot Water Natural Gas
Heating ENERGY STAR® Qualified Furnace Equipment, Forced Air, Zoned
Cooling Ceiling Fan(s), Central Air, ENERGY STAR® Qualified A/C Equipment
Fireplaces Type Gas
Fireplace yes
Appliance ENERGY STAR® qualified dryer, ENERGY STAR® qualified washer, Built-In Electric Range, Built-In Refrigerator, Dishwasher, Disposal, Double Oven, ENERGY STAR® qualified dishwasher, Exhaust Fan, Free-Standing Electric Range, Free-Standing Refrigerator, Microwave, Self Cleaning Oven
Heat Source Natural Gas
Exterior
Exterior Feature Chimney Cap(s), Lighting
Garage Direct Access, Electricity, Door Opener, Side Entrance, Attached
Garage Description 3 Car
Roof Type Asphalt
Accessibility Smart Technology
Porch Patio, Porch, Terrace
Road Frontage Paved
Garage yes
Building
Lot Description Corner Lot, Sprinkler(s)
Foundation Basement
Sewer Public Sewer (Sewer-Sanitary)
Water Public (Municipal)
Architectural Style Colonial
Warranty No
Level or Stories 2 Story
Structure Type Brick,Wood
Schools
School District Bloomfield Hills
Others
Pets Allowed Yes
Tax ID 1823231019
Ownership Short Sale - No,Private Owned
Acceptable Financing Cash, Conventional
Listing Terms Cash, Conventional
Financing Cash,Conventional
Read Less

©2024 Realcomp II Ltd. Shareholders
Bought with KW Domain
GET MORE INFORMATION


