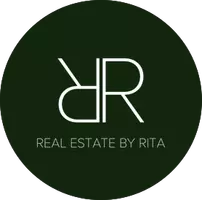For more information regarding the value of a property, please contact us for a free consultation.
5961 GLEN EAGLES Drive West Bloomfield, MI 48323
Want to know what your home might be worth? Contact us for a FREE valuation!

Our team is ready to help you sell your home for the highest possible price ASAP
Key Details
Sold Price $430,000
Property Type Single Family Home
Sub Type Colonial
Listing Status Sold
Purchase Type For Sale
Square Footage 2,732 sqft
Price per Sqft $157
Subdivision Shenandoah Lake In The Woods No 2
MLS Listing ID 2210057221
Sold Date 10/18/21
Style Colonial
Bedrooms 4
Full Baths 2
Half Baths 1
HOA Fees $2/ann
HOA Y/N yes
Originating Board Realcomp II Ltd
Year Built 1978
Annual Tax Amount $3,815
Lot Size 0.310 Acres
Acres 0.31
Lot Dimensions 100.00X137.41
Property Description
Location...Location...Location! Nestled in the Shenandoah Golf Club, sits a 2732 square foot, 4 Bedroom, 2 and 1/2 bath colonial that has picturesque views of the 14th and 15th fairways from the front porch, and the 16th fairway right out the back door! With a formal living room, formal dining room, family room and finished basement which has kitchenette as well as the basement has been waterproofed so you are sure to have the best amenities and plenty of space for everyone. Home office and laundry are on the entry floor for ease of access. The large primary bedroom with ensuite also has a specious vanity area. Home has sprinkler system, Invisible Fence for Fido, new air conditioner as well. Whether you love golf or seek to take a leisurely walk through the local trails and nature preserve, this home surely will give you that inner peace and tranquility you are looking for!
Location
State MI
County Oakland
Area West Bloomfield Twp
Direction N OFF WALNUT ON WATERVIEW, R ON WOOD POND, L ON GLEN EAGLES
Rooms
Basement Finished
Kitchen Dishwasher, Disposal, Dryer, Free-Standing Gas Range, Free-Standing Refrigerator, Microwave, Stainless Steel Appliance(s), Washer
Interior
Interior Features High Spd Internet Avail
Hot Water Natural Gas
Heating Forced Air
Cooling Ceiling Fan(s), Central Air
Fireplaces Type Natural
Fireplace yes
Appliance Dishwasher, Disposal, Dryer, Free-Standing Gas Range, Free-Standing Refrigerator, Microwave, Stainless Steel Appliance(s), Washer
Heat Source Natural Gas
Exterior
Exterior Feature Satellite Dish
Garage Electricity, Attached
Garage Description 2 Car
Roof Type Asphalt
Porch Deck, Porch
Road Frontage Paved
Garage yes
Building
Lot Description On Golf Course (Golf Frontage)
Foundation Basement
Sewer Public Sewer (Sewer-Sanitary)
Water Public (Municipal)
Architectural Style Colonial
Warranty No
Level or Stories 2 Story
Structure Type Aluminum,Brick
Schools
School District Walled Lake
Others
Tax ID 1820279001
Ownership Short Sale - No,Private Owned
Acceptable Financing Cash, Conventional, VA
Listing Terms Cash, Conventional, VA
Financing Cash,Conventional,VA
Read Less

©2024 Realcomp II Ltd. Shareholders
Bought with Real Estate One-Commerce
GET MORE INFORMATION


