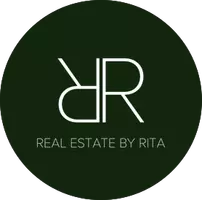For more information regarding the value of a property, please contact us for a free consultation.
2945 WOODLAND RIDGE Drive West Bloomfield, MI 48323
Want to know what your home might be worth? Contact us for a FREE valuation!

Our team is ready to help you sell your home for the highest possible price ASAP
Key Details
Sold Price $460,000
Property Type Single Family Home
Sub Type Traditional
Listing Status Sold
Purchase Type For Sale
Square Footage 3,481 sqft
Price per Sqft $132
Subdivision Bloomfield On The Lake No 2
MLS Listing ID 20221065505
Sold Date 03/03/23
Style Traditional
Bedrooms 5
Full Baths 2
Half Baths 2
HOA Fees $20/ann
HOA Y/N yes
Originating Board Realcomp II Ltd
Year Built 1976
Annual Tax Amount $6,713
Lot Size 0.340 Acres
Acres 0.34
Lot Dimensions 106.67 x 138.00
Property Description
Great opportunity for you to put your own personal touch on this stately colonial, located in West Bloomfield with award winning Bloomfield Hills Schools! Offers tons of potential. 2 Story foyer greets you to the formal living room. Or continue into the kitchen with dining room on one side and breakfast nook attached to kitchen. The family room is connected to kitchen area. Great private deck of off family room. 5 BR/2 full BA and 2 half BA. All rooms are spacious and can be easily transformed to meet your needs and style. The primary suit with balcony overlooking a ravine offers a perfect oasis. 2nd level bonus room for office. A full walkout lower level with kitchen and half bath, plus expansive storage space! New furnace in 21/22. This home has been lovingly maintained by the original owner for many years. Attached oversized 2 car garage. Privately nestled on a cul-de-sac. Home is priced to sell .
Location
State MI
County Oakland
Area West Bloomfield Twp
Direction S on Middlebelt, right on Bloomfield Shore Drive. 1st to your left, 2nd house on the right after the corner.
Rooms
Basement Daylight, Partially Finished, Walkout Access
Kitchen Built-In Electric Oven, Dishwasher, Disposal, Double Oven, Dryer, Electric Cooktop, Free-Standing Freezer, Free-Standing Refrigerator, Gas Cooktop, Range Hood, Washer
Interior
Interior Features Humidifier, Furnished - No, Central Vacuum, Other, Air Purifier, Intercom
Hot Water Natural Gas
Heating Forced Air
Cooling Central Air
Fireplaces Type Natural
Fireplace yes
Appliance Built-In Electric Oven, Dishwasher, Disposal, Double Oven, Dryer, Electric Cooktop, Free-Standing Freezer, Free-Standing Refrigerator, Gas Cooktop, Range Hood, Washer
Heat Source Natural Gas
Laundry 1
Exterior
Exterior Feature Chimney Cap(s), Lighting
Garage Side Entrance, Direct Access, Electricity, Door Opener, Attached
Garage Description 2 Car
Roof Type Asphalt
Accessibility Accessible Central Living Area, Accessible Hallway(s), Accessible Kitchen, Accessible Washer/Dryer, Visitor Bathroom
Porch Balcony, Deck, Porch
Road Frontage Paved, Cul-De-Sac
Garage yes
Building
Lot Description Dead End Street, Hilly-Ravine, Irregular
Foundation Basement
Sewer Public Sewer (Sewer-Sanitary)
Water Public (Municipal)
Architectural Style Traditional
Warranty No
Level or Stories 2 Story
Structure Type Brick,Wood
Schools
School District Bloomfield Hills
Others
Pets Allowed Yes
Tax ID 1824103009
Ownership Short Sale - No,Private Owned
Acceptable Financing Cash, Conventional
Listing Terms Cash, Conventional
Financing Cash,Conventional
Read Less

©2024 Realcomp II Ltd. Shareholders
Bought with DOBI Real Estate
GET MORE INFORMATION


