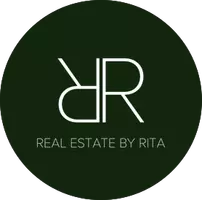For more information regarding the value of a property, please contact us for a free consultation.
5105 MICHAEL ST Dearborn Heights, MI 48125
Want to know what your home might be worth? Contact us for a FREE valuation!

Our team is ready to help you sell your home for the highest possible price ASAP
Key Details
Sold Price $90,000
Property Type Single Family Home
Sub Type Ranch
Listing Status Sold
Purchase Type For Sale
Square Footage 1,015 sqft
Price per Sqft $88
Subdivision Van Born Meadows Sub No 1
MLS Listing ID 217060008
Sold Date 08/15/17
Style Ranch
Bedrooms 3
Full Baths 1
Half Baths 1
HOA Y/N no
Originating Board Realcomp II Ltd
Year Built 1956
Annual Tax Amount $1,769
Lot Size 10,890 Sqft
Acres 0.25
Lot Dimensions 67.00X162.57
Property Description
Come check out this beautifully maintained Dearborn Heights ranch. This home features new carpet throughout and fresh paint. Very neat and clean, move in ready doesn't say enough! Located on a large double lot on the corner giving you plenty of room for comfortable living. All windows through out are newer and done through Wallside with a lifetime fully transferable guarantee. electrical panel will be replaced prior to closing! The basement is partially finished, neat and clean and ready for your finishing touches. Certificate of occupancy and one-year home warranty included! You literally just have to move into this one. There is already a toilet so you could easily add a bathroom! Seller is providing 1 yr. Home warranty. Make sure this one is on your must see list!
Location
State MI
County Wayne
Area Dearborn Heights
Direction EAST OF TELEGRAPH, SOUTH OF VAN BORN ON CORNER
Rooms
Basement Unfinished
Kitchen Refrigerator, Stove
Interior
Interior Features Cable Available, High Spd Internet Avail
Hot Water Natural Gas
Heating Forced Air
Cooling Central Air
Fireplace no
Appliance Refrigerator, Stove
Heat Source Natural Gas
Exterior
Exterior Feature Fenced
Garage Detached
Garage Description 2 Car
Waterfront no
Roof Type Asphalt
Porch Patio, Porch
Road Frontage Paved
Garage yes
Building
Foundation Basement
Sewer Sewer-Sanitary
Water Municipal Water
Architectural Style Ranch
Warranty Yes
Level or Stories 1 Story
Structure Type Brick
Schools
School District Westwood
Others
Tax ID 33043020108000
Ownership Private Owned,Short Sale - No
SqFt Source PRD
Assessment Amount $2
Acceptable Financing Cash, Conventional, FHA, VA
Listing Terms Cash, Conventional, FHA, VA
Financing Cash,Conventional,FHA,VA
Read Less

©2024 Realcomp II Ltd. Shareholders
GET MORE INFORMATION


